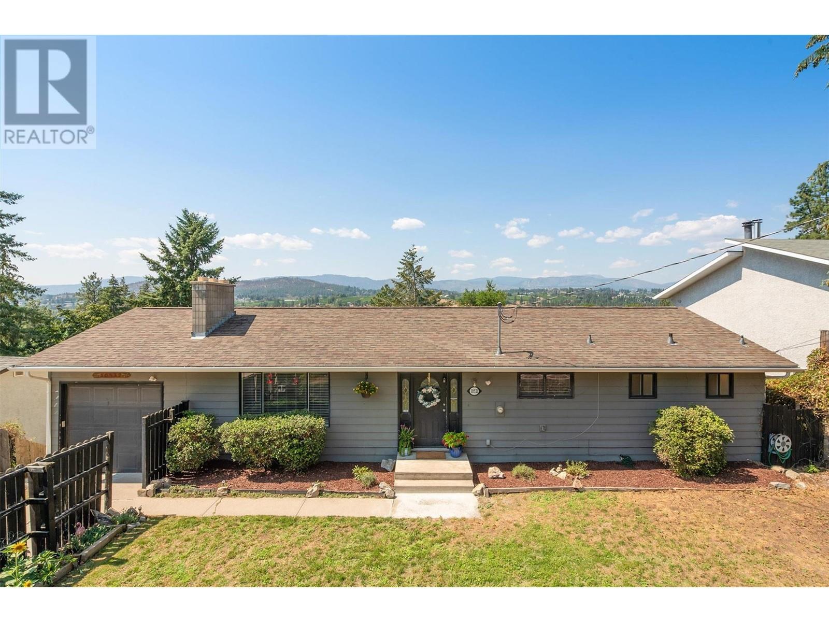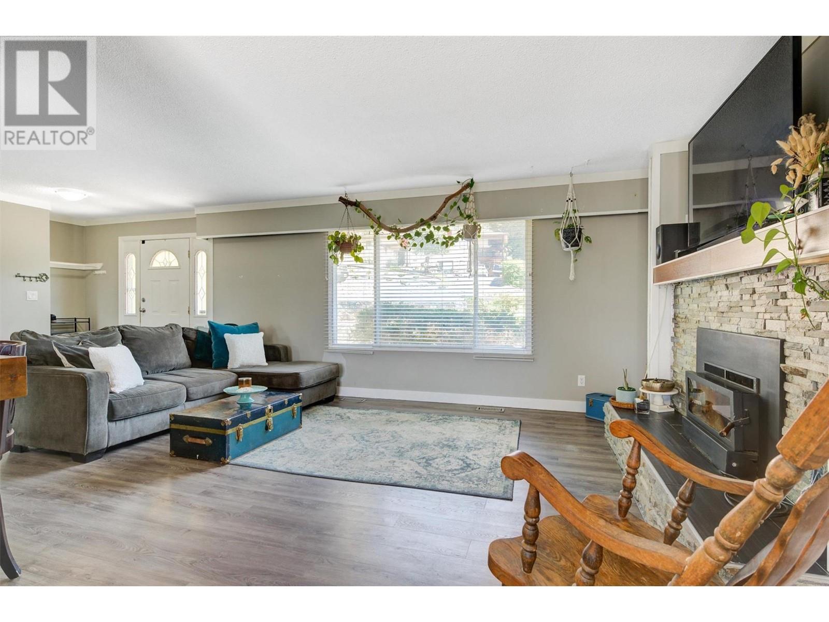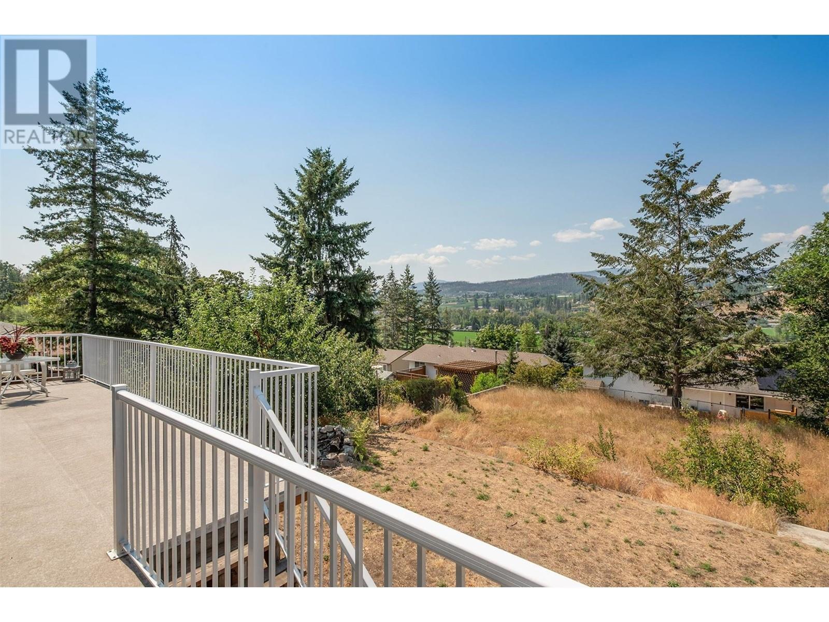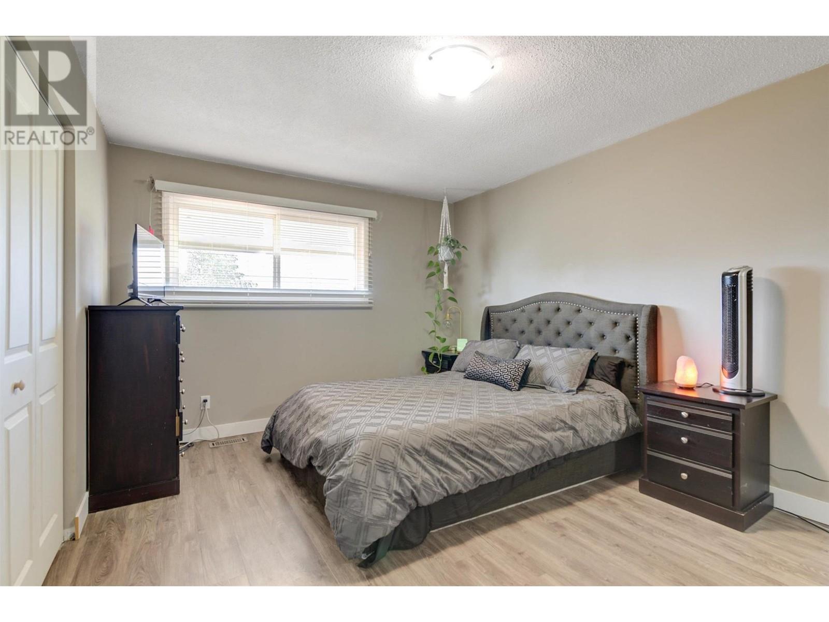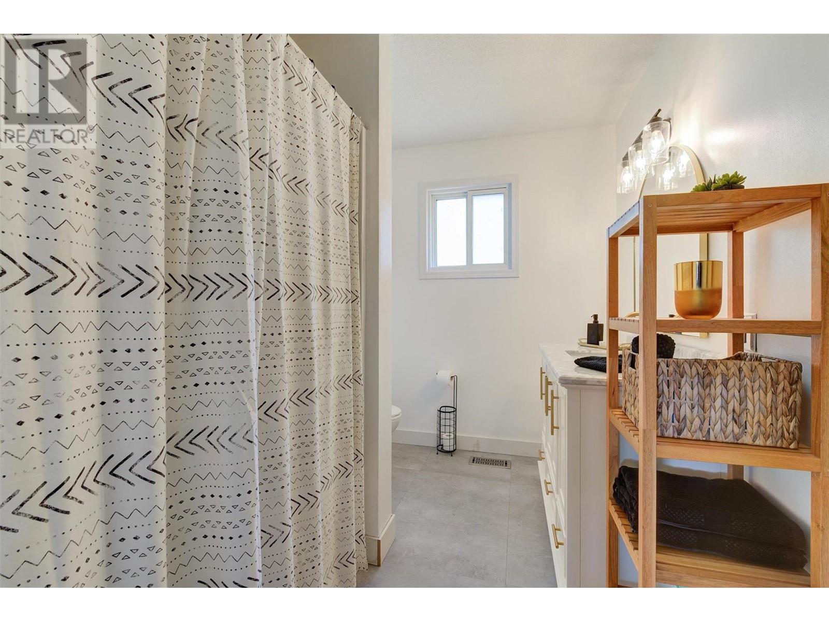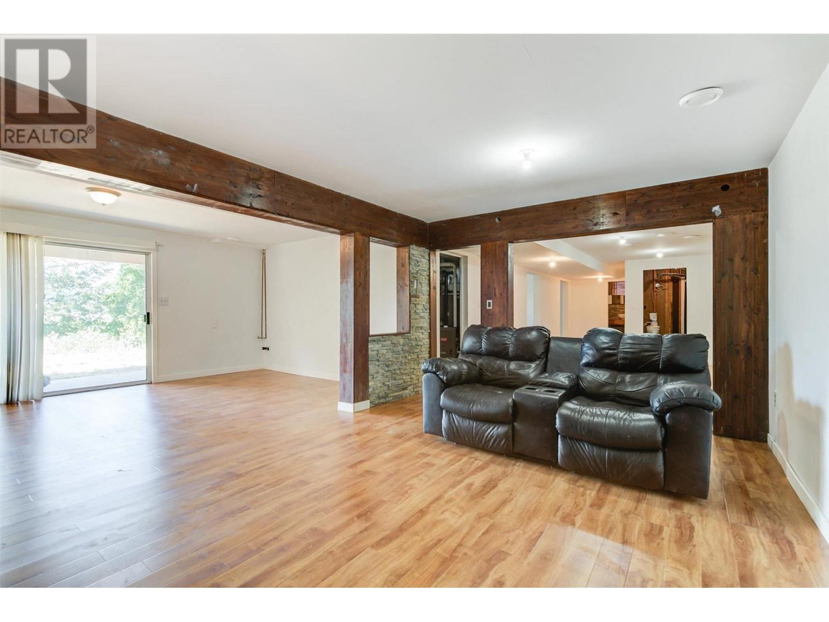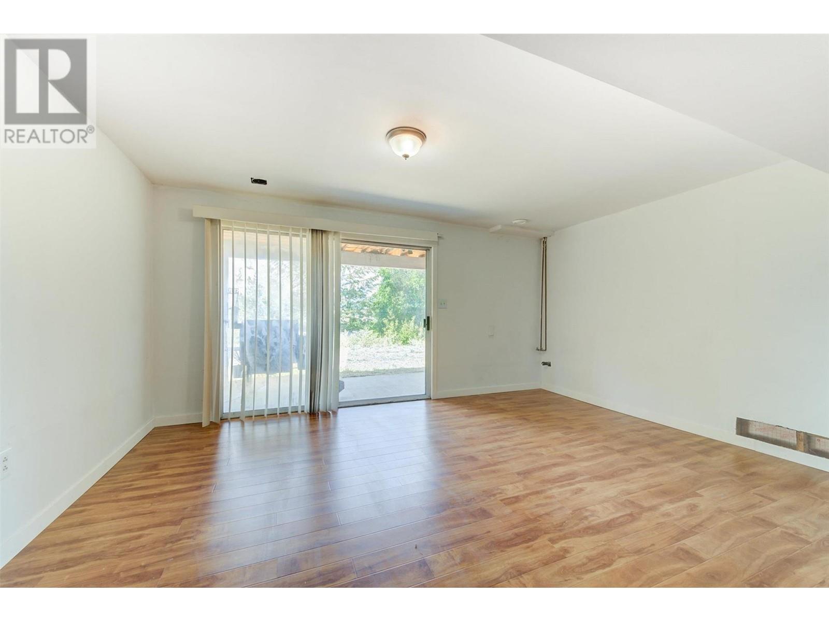10532 Sherman Drive
Lake Country, British Columbia V4V1W2
| Bathroom Total | 3 |
| Bedrooms Total | 4 |
| Half Bathrooms Total | 1 |
| Year Built | 1974 |
| Cooling Type | Central air conditioning |
| Flooring Type | Carpeted, Laminate, Vinyl |
| Heating Type | Forced air, See remarks |
| Stories Total | 1 |
| Storage | Lower level | 11'9'' x 7'0'' |
| Storage | Lower level | 5'4'' x 7'10'' |
| Recreation room | Lower level | 11'7'' x 16'7'' |
| Recreation room | Lower level | 11'7'' x 26'4'' |
| Family room | Lower level | 11'7'' x 15'9'' |
| Den | Lower level | 11'5'' x 9'7'' |
| Bedroom | Lower level | 11'5'' x 12'3'' |
| 3pc Bathroom | Lower level | 9'6'' x 5'6'' |
| Primary Bedroom | Main level | 14'6'' x 11'1'' |
| Living room | Main level | 12'11'' x 17'4'' |
| Kitchen | Main level | 11'3'' x 14'8'' |
| Other | Main level | 24'4'' x 12'1'' |
| Foyer | Main level | 13'1'' x 9'1'' |
| Dining room | Main level | 11'5'' x 9'3'' |
| Bedroom | Main level | 11'1'' x 11'3'' |
| Bedroom | Main level | 9'6'' x 11'7'' |
| 4pc Bathroom | Main level | 9'6'' x 7'1'' |
| 2pc Ensuite bath | Main level | 4'1'' x 6'4'' |
YOU MIGHT ALSO LIKE THESE LISTINGS
Previous
Next


